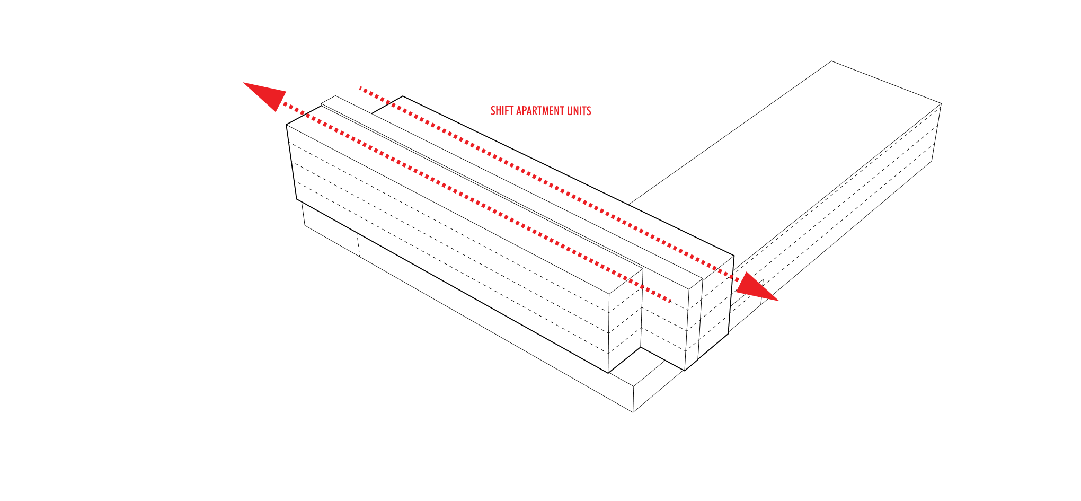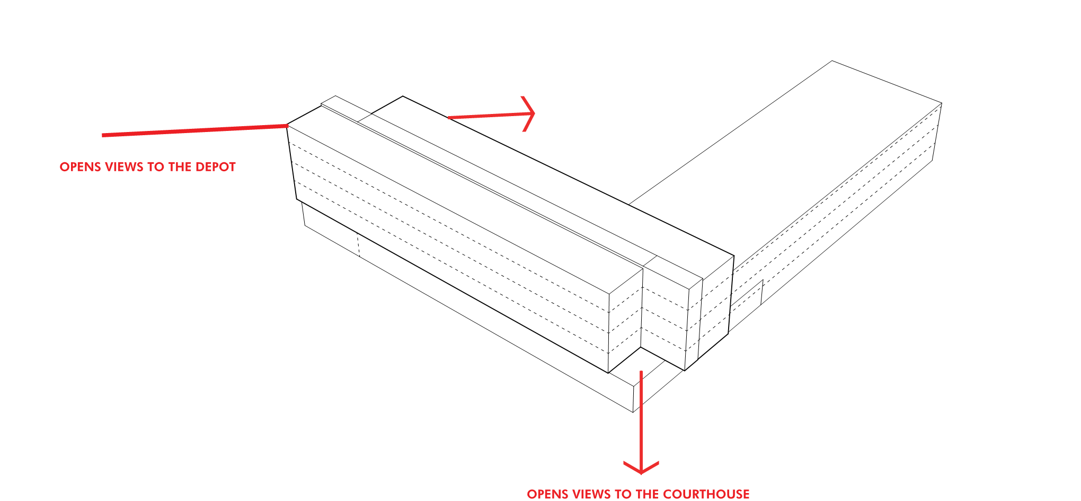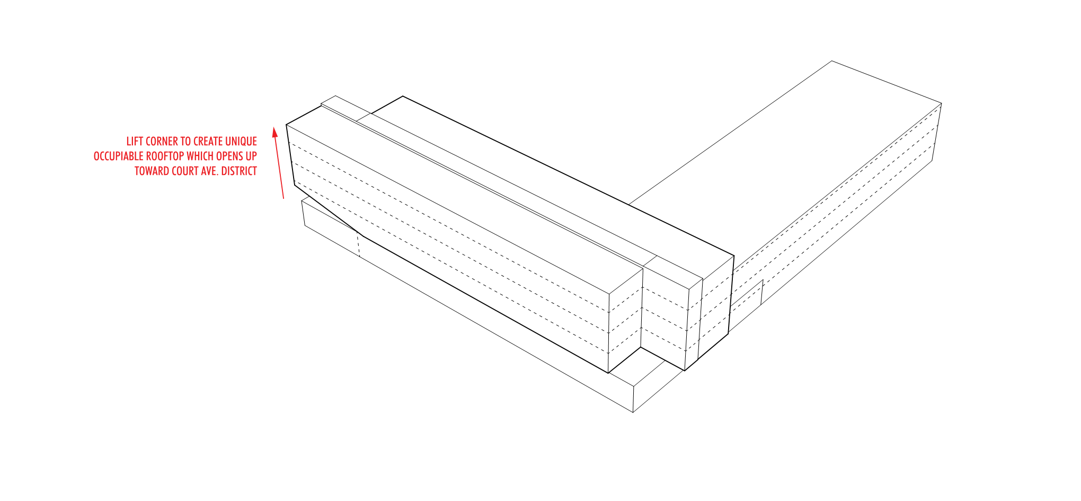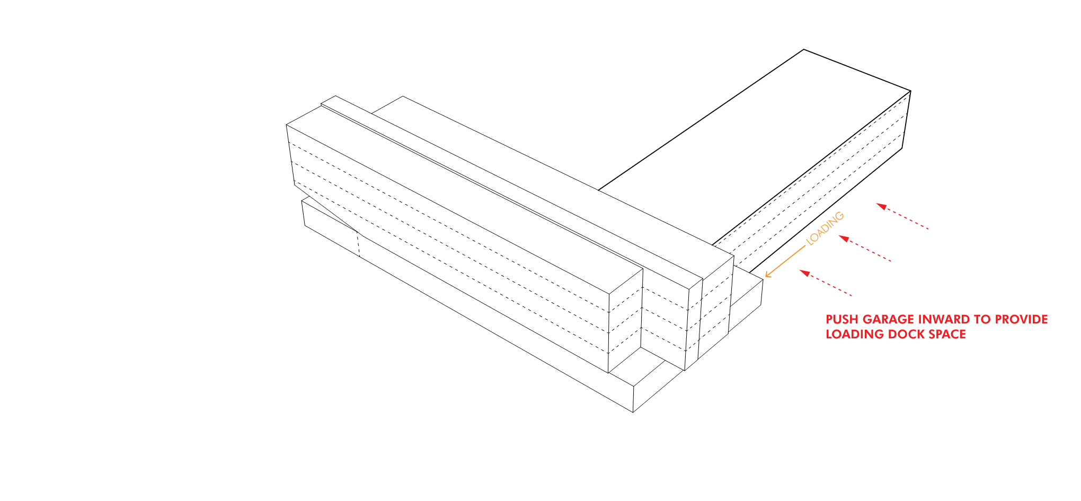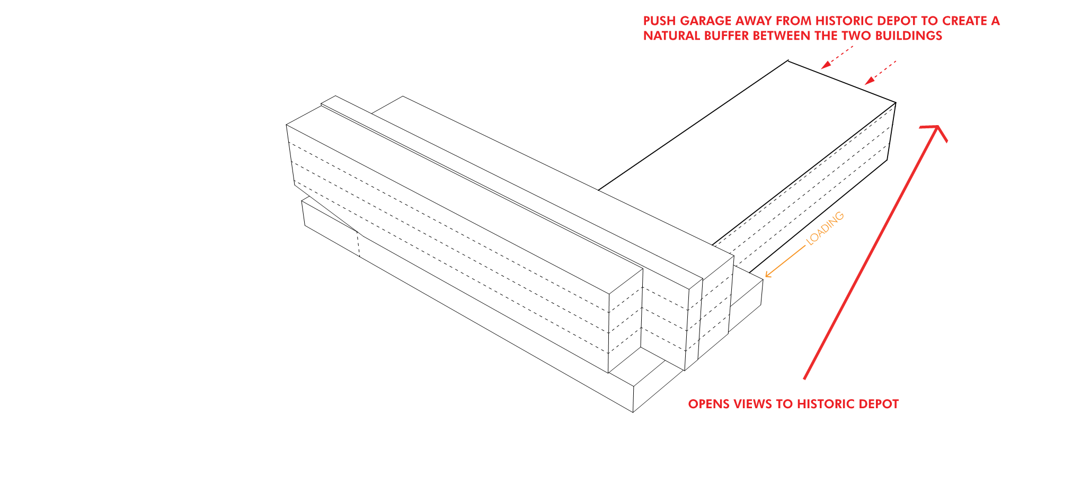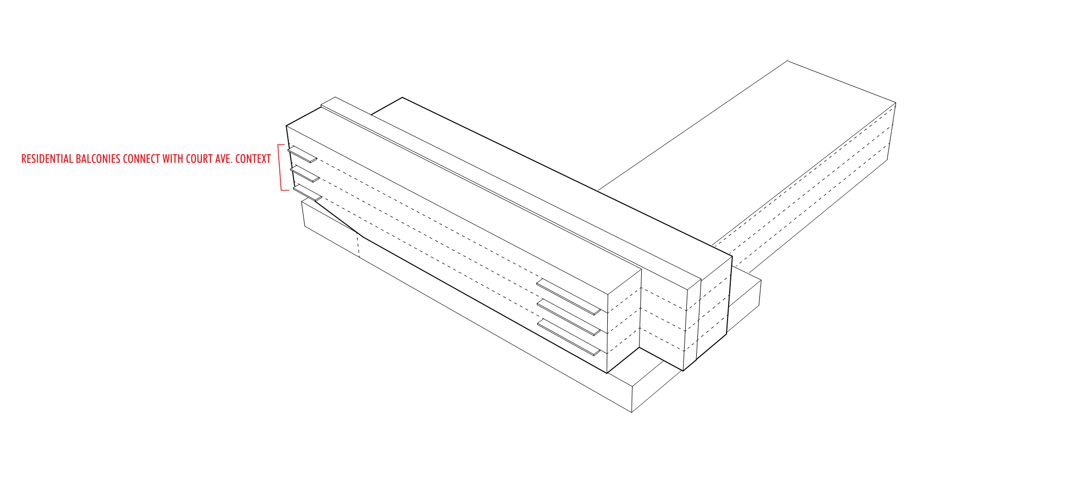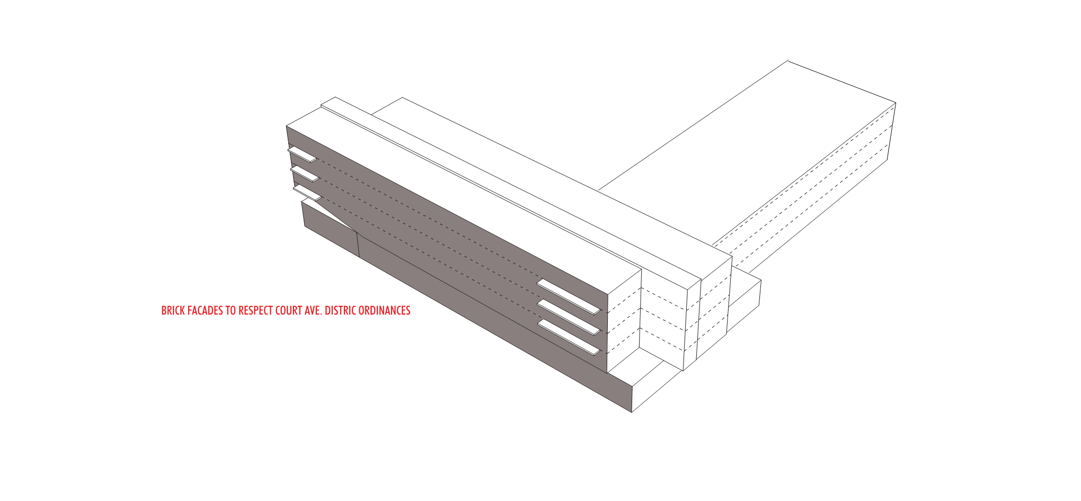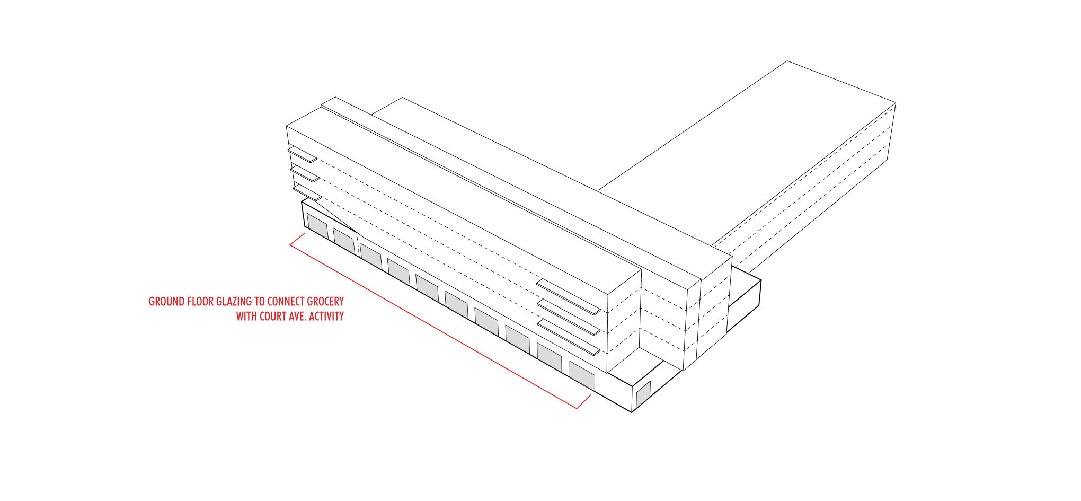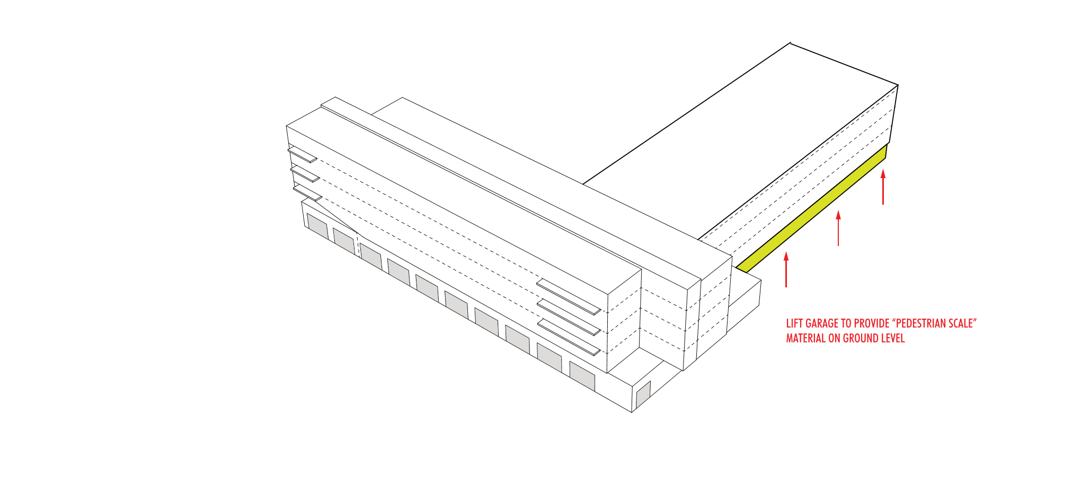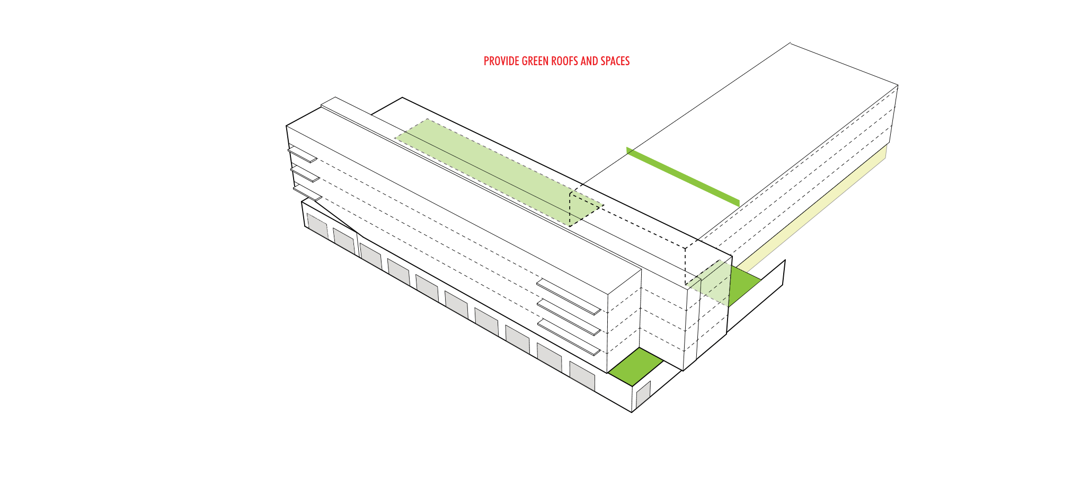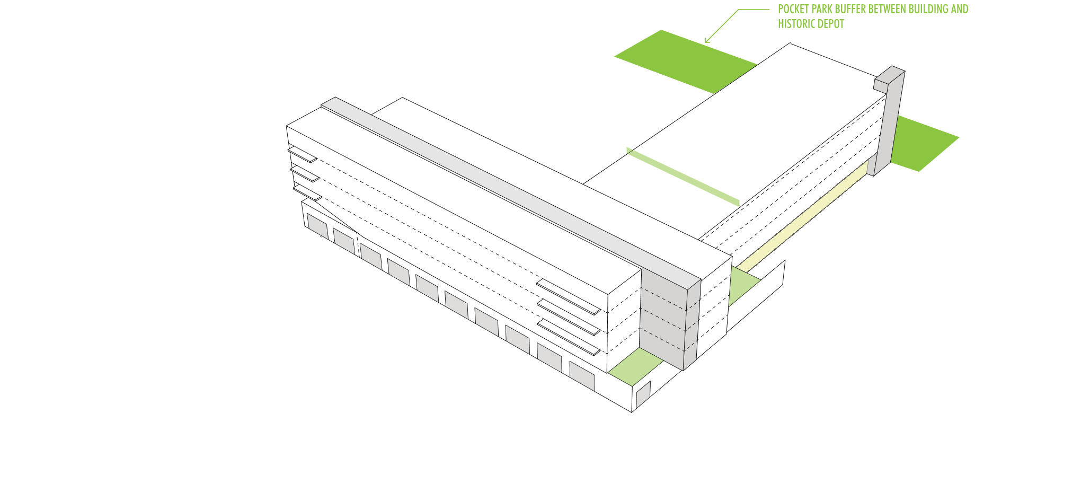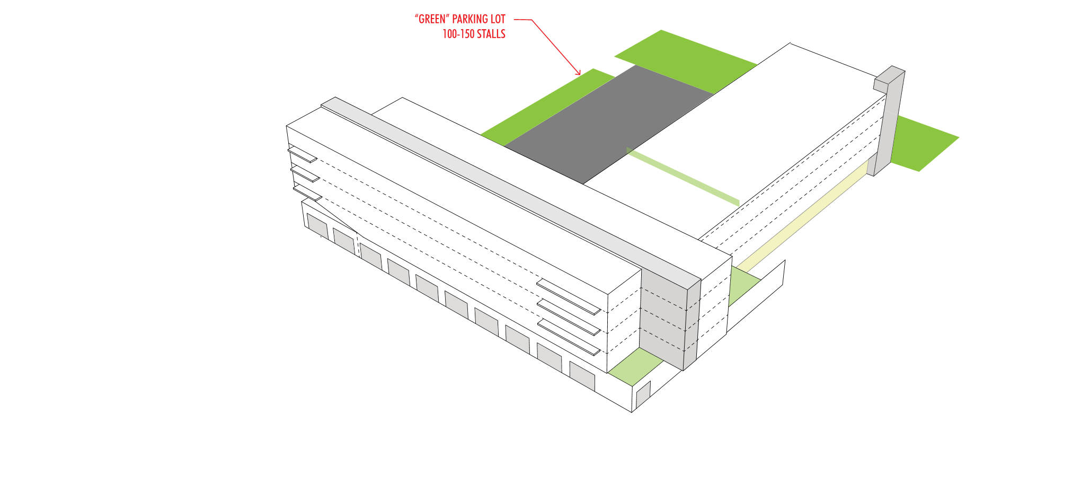Fourth + Court
2017 | 110,500 square feeT
Fourth + Court, a multi-story mixed use development anchored by a 35,000-square-foot grocery store, constructs a contemporary cornerstone in the heart of Des Moines historic Court Avenue District. The development augments Des Moines’ downtown with sought-after market rate apartments and on-site parking, as well as a much-anticipated grocery store. The design team worked with the city to identify opportunities to connect the architecture with historical styles in a 21st century way. The brick exterior complements surrounding 100-year-old architecture, while a modern bank of large windows along Court Avenue connects the store with passersby. An outdoor patio adjacent to the Market Grille strengthens the link between the store and surrounding entertainment district.
Four entrances — two on Court Avenue, one on Fifth Avenue and one on the south side of the building – generate a strong corner presence at Court and Fifth avenues and lead customers from surface parking to the south. Elevated residential parking creates a new pedestrian link along the south edge of the property, connecting the urban street grid to the adjacent to the historic depot property. Pedestrian permeability and an emphasis on multi-modal transportation to the site — including biking — create natural synergies between strong sustainability principles. Transparency of the first level is continued to the residential units with floor-to-ceiling windows offering dynamic views of the downtown. This work was completed while at OPN Architects.


